Advantages of Royal Compound
The Royal Compound encompasses The Royal Palace, and subsidiary structures – all set within exceptionally designed parks. The Compound is open for visitors from the beginning of April until the end of October.
The Royal Compound of the Karađorđević Dynasty occupies 333 acres or 134 hectares at the highest point of Dedinje Hill, in one of the most exclusive parts of Belgrade. It is surrounded by extraordinary gardens and parks that were designed by Eduard André, the master landscape architect and director of parks in Versailles.
THE ROYAL PALACE
The Royal Palace was built between 1924 and 1929 with the private funds of His Majesty King Alexander I(the grandfather of HRH Crown Prince Alexander). The Royal Palace was the home of King Alexander I and King Peter II (the father of Crown Prince Alexander). Today The Royal Palace is the home of Crown Prince Alexander and his family.
The architects were Zivojin Nikolic and Nikolay Krassnoff of the Royal Academy. The palace is built in the Serbian-Byzantine style. Attached to The Royal Palace there is a Royal Chapel dedicated to Saint Apostle Andrew The First-Called, the Patron Saint of The Royal Family. The chapel was built reflecting the monastery Church of Saint Andrew on the River Treska in Macedonia where the Holy Place of the medieval Serbian King Vukashin is located.
The Royal Palace is surrounded with pergolas, park terraces, swimming pools, pavilions and platforms. There are magnificent views from the palace towards the ridge of Dedinje Hill, Koshutnjak Forest, Topchider and Avala Mountain.
The ground floor reception rooms are very beautifully appointed. The Formal Entrance Hall is paved with stone and decorated with copies of medieval frescoes from the Monasteries of Dechani and Sopochani. The Blue Drawing Room is decorated in the Baroque style; the Golden Drawing Room (Palma Vecchio) and Dining Room are in the Renaissance style with impressive wood carved ceilings and bronze chandeliers. These rooms are ornately decorated with paintings of old masters and Renaissance painted Florentine Cassoni from the Royal collections. The Greater and Lesser Libraries are decorated in the same manner.
THE WHITE PALACE
The White Palace (Beli Dvor) is located within the same complex as The Royal Palace and it was commissioned by command of His Majesty King Alexander I. The White Palace was built with the private funds of King Alexander I as the residence for his three sons HRH Crown Prince Peter (the future King Peter II and father ofHRH Crown Prince Alexander), Prince Tomislav and Prince Andrej .
King Alexander I envisaged that his three sons would require their own private accommodation when they would become of age. The assassination of HM King Alexander I in 1934 in Marseille separated the king from his family, causing the destiny of his sons to take a different turn. The young King Peter II became the new master of the Dedinje Complex and continued to reside in The Royal Palace with his mother HM Queen Maria and his two brothers. The completion of The White Palace was supervised by King Peter II great uncle HRH Prince Regent Paul.
The White Palace took almost four years to finish (1934-1937) and it became the official residence on loan of HRH Prince Regent Paul and his family in waiting for King Peter II majority.
The architect was Aleksandar Djordjevich. The ground floor of this classicistic palace houses a large hall and a number of drawing rooms furnished in the style of Louis XV and Louis XVI with large Venetian chandeliers. There is also a library and a formal Chippendale dining room. The first floor apartments are reached by stairs and a Gallery overlooking the Hall. The attic has further rooms and another library.
THE ROYAL CHAPEL
The Royal Chapel is attached to The Royal Palace and dedicated to St. Andrew ‘The First-Called’, patron saint of The Royal Family of Karađorđević. The Chapel was built at the same time as The Royal Palace and is attached by a lovely arched colonnade offering to the visitor magnificent views of the northern, western and southern parts of Belgrade, as well as cascades of The Palace Rose Gardens. The Royal Chapel was built in the style of the Church of Saint Andrew at a prominent monastery on the river Treska in Macedonia (1389), the memorial church of the son of King Vukašin, and the Royal Church located in Studenica monastery (1313-1314), the memorial church of King Milutin.
The Chapel is painted with frescoes made after the sketches of Russian painters who were given the task of travelling around Serbia and copying the most powerful and beautiful frescoed from Serbia’s medieval monasteries.
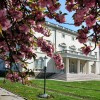
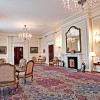
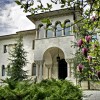
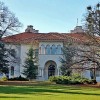
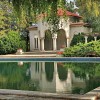
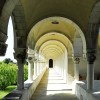
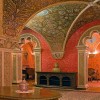
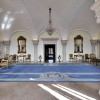
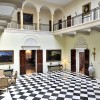
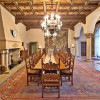
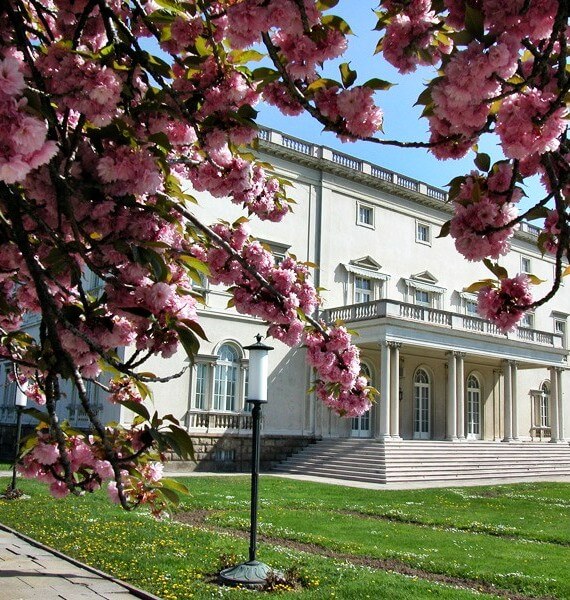
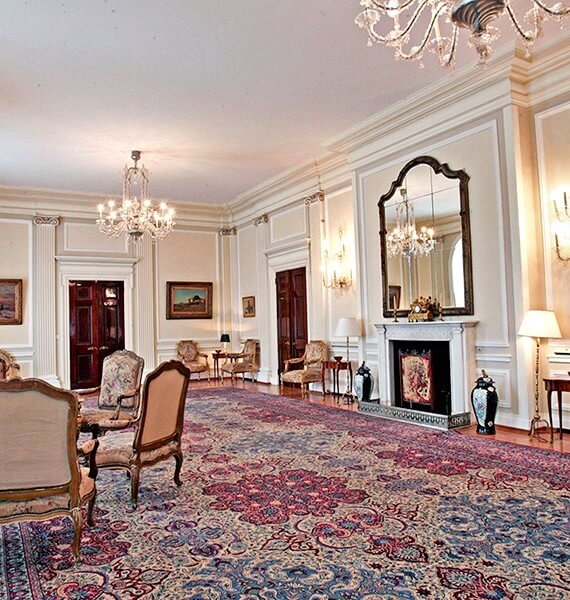








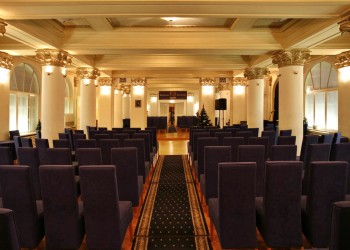
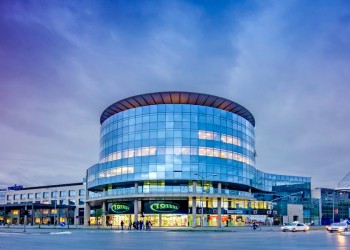
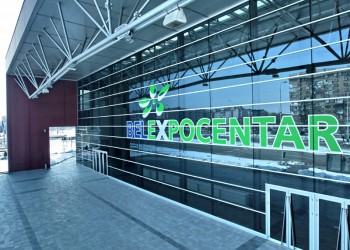
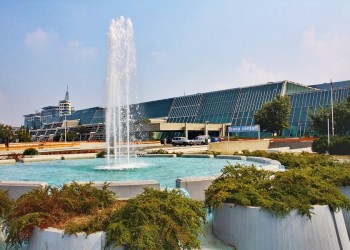
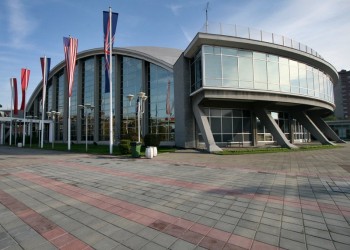
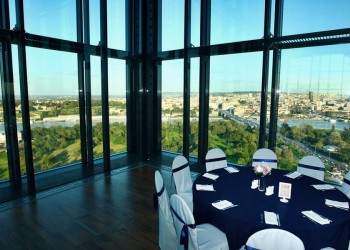
Reviews
There are no reviews yet.